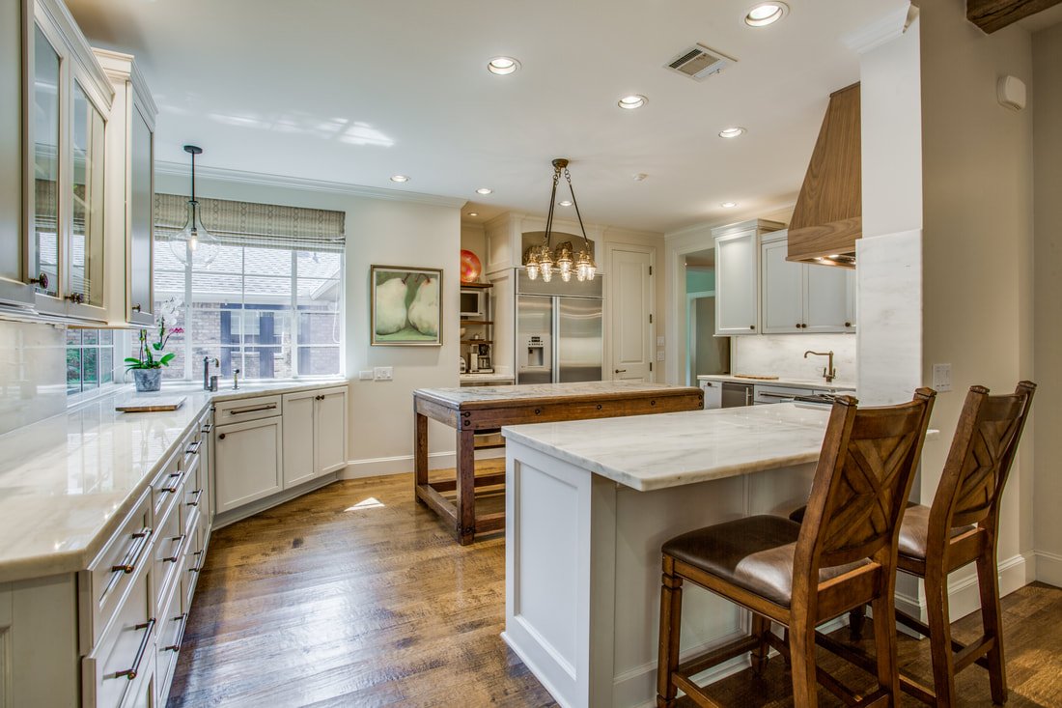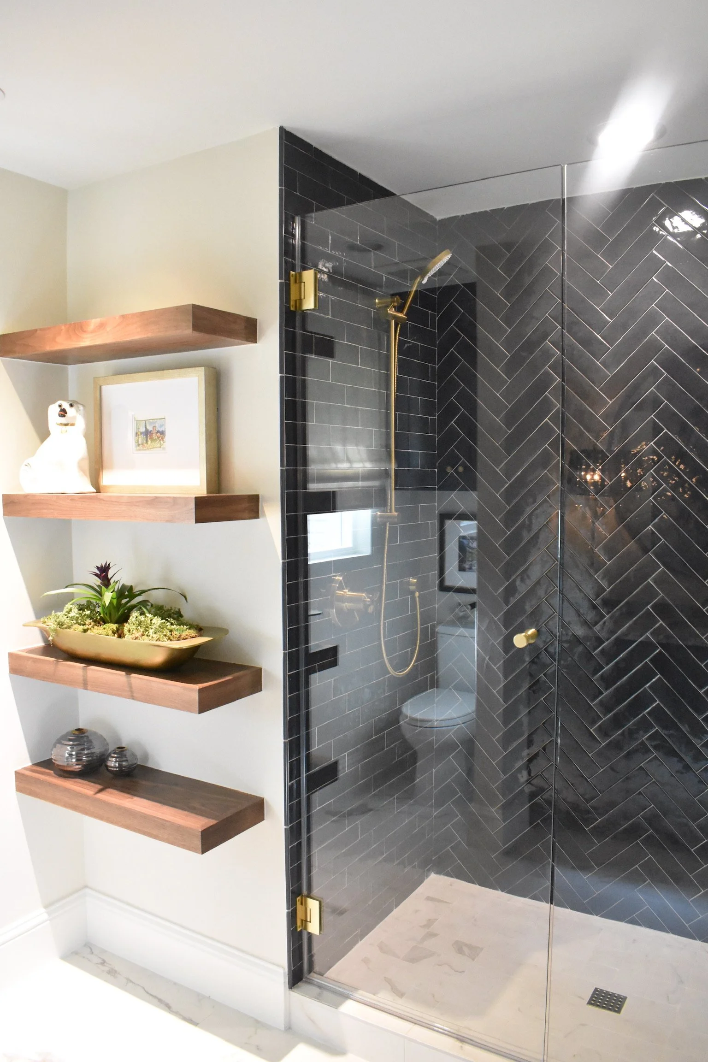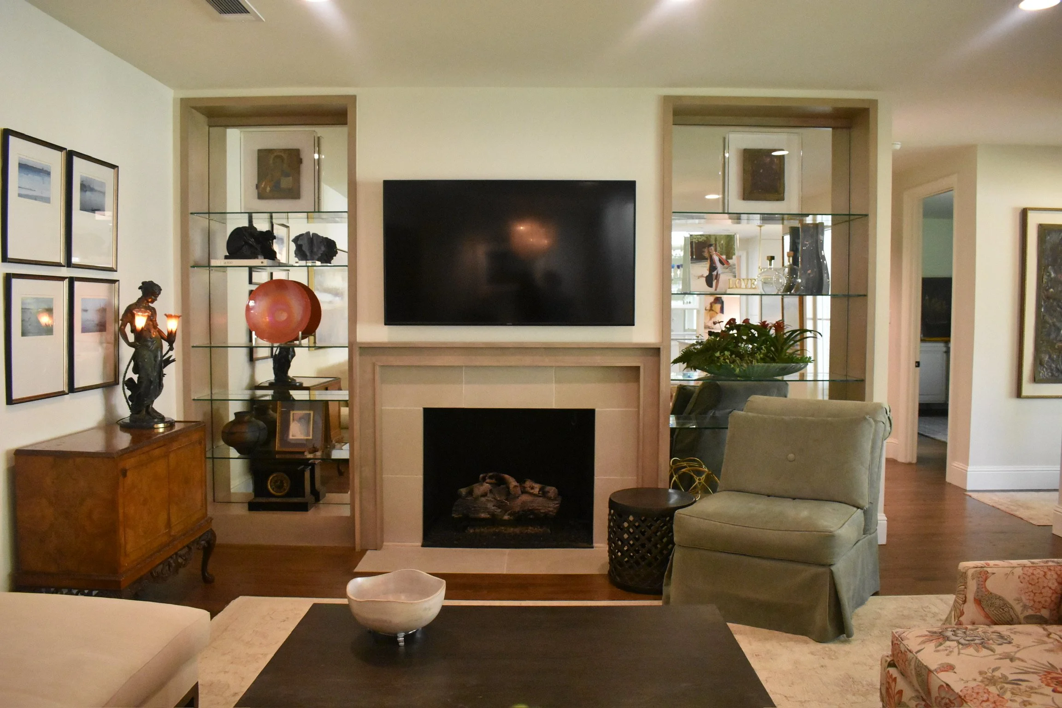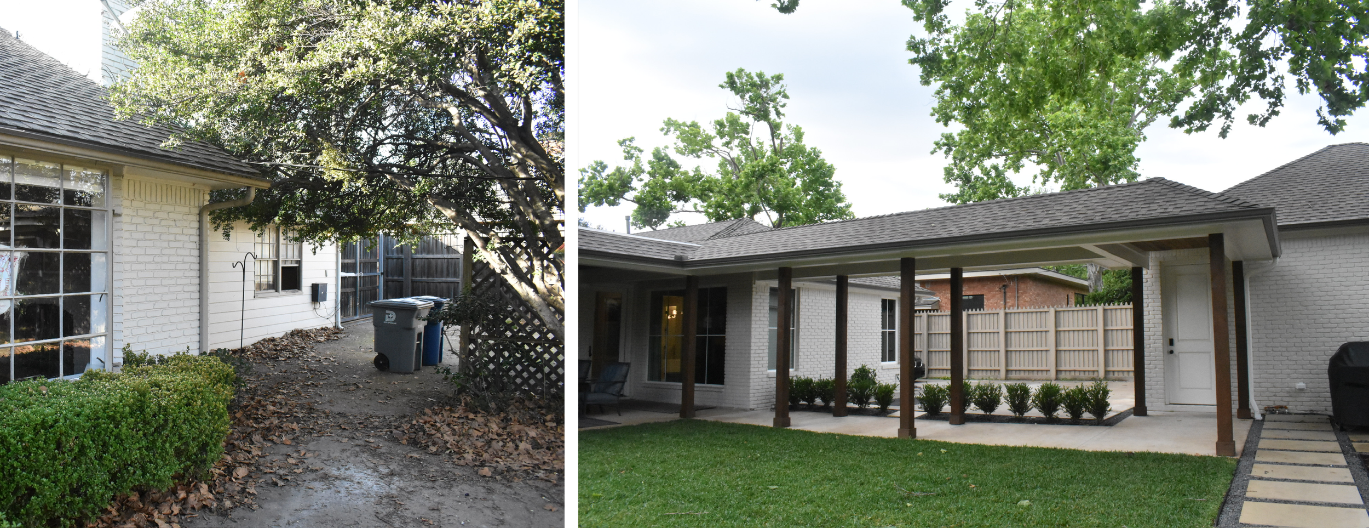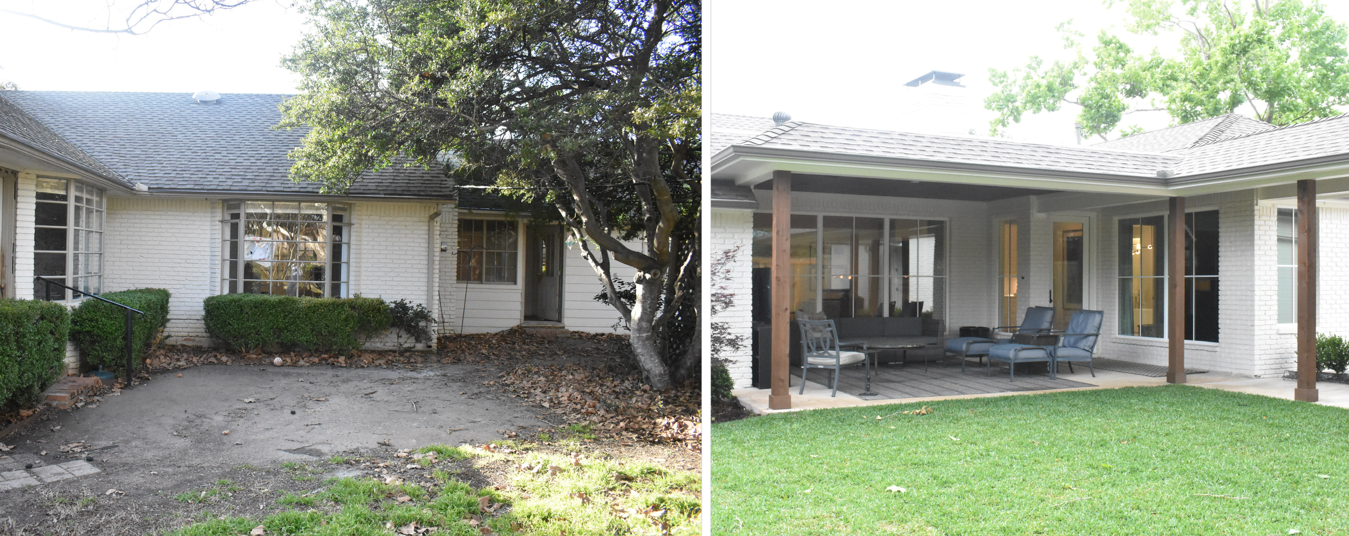
Rooms Worth A View
Beautiful rooms inspire us all. Phase II designs the kinds of spaces that make living life more comfortable, more serene and more well balanced.
Kitchens
Bathrooms
Living & Dining Rooms
Before & After
The Story of Cinderella
Once upon a time, a humble abode on Cinderella Lane sat quietly, dreaming of a magical transformation. Like Cinderella herself, this home was ready to shed its modest beginnings for a dazzling new chapter. The remodel brought a 1,000 sq ft addition, lofty 9-foot ceilings, full interior makeover, vibrant all-new landscaping, grand new garage, and a charming covered porch in the back—perfect for enchanted evenings. Behold the before and after, where this house’s fairy-tale glow-up truly shines!
More “afters”:
Before & After
Royal Northaven Transformation
Witness the dramatic evolution of this Royal Northaven residence. The 'Before' images capture a home ripe with potential, while the 'After' showcases a complete reimagining. We meticulously remodeled the entire property, adding 500 square feet of living space and a spacious, oversized two-car garage. Notice how raising the ceilings to a generous 9 feet throughout the home has created an airy and expansive feel. This Phase II project exemplifies our commitment to creating beautiful homes. Explore the stunning contrast and envision the possibilities for your own project.
This home has all new mechanicals and and a new electrical system that competes with new construction conditions.
Before & After
Phase II Remodeling Project - August 2024
After having their house on the market for 4 months with no strong interest, the owners of this Preston Hollow home contracted with Diane Wright / Phase II to remodel the home for resale.
Within 45 days of putting the remodeled home back on the market, the owners received two offers close to full asking price. Best of all, after all remodeling expenses, the homeowners increased their expected profit by over $150,000.
The scope of the remodel included all design work, floorplan, material selection, windows, doors, kitchen, master bath, hardwoods in main living areas, updated bathrooms, all new paint and trim throughout interior, and exterior updates.
All work was completed within budget and the home was back on the market within 5 months.


